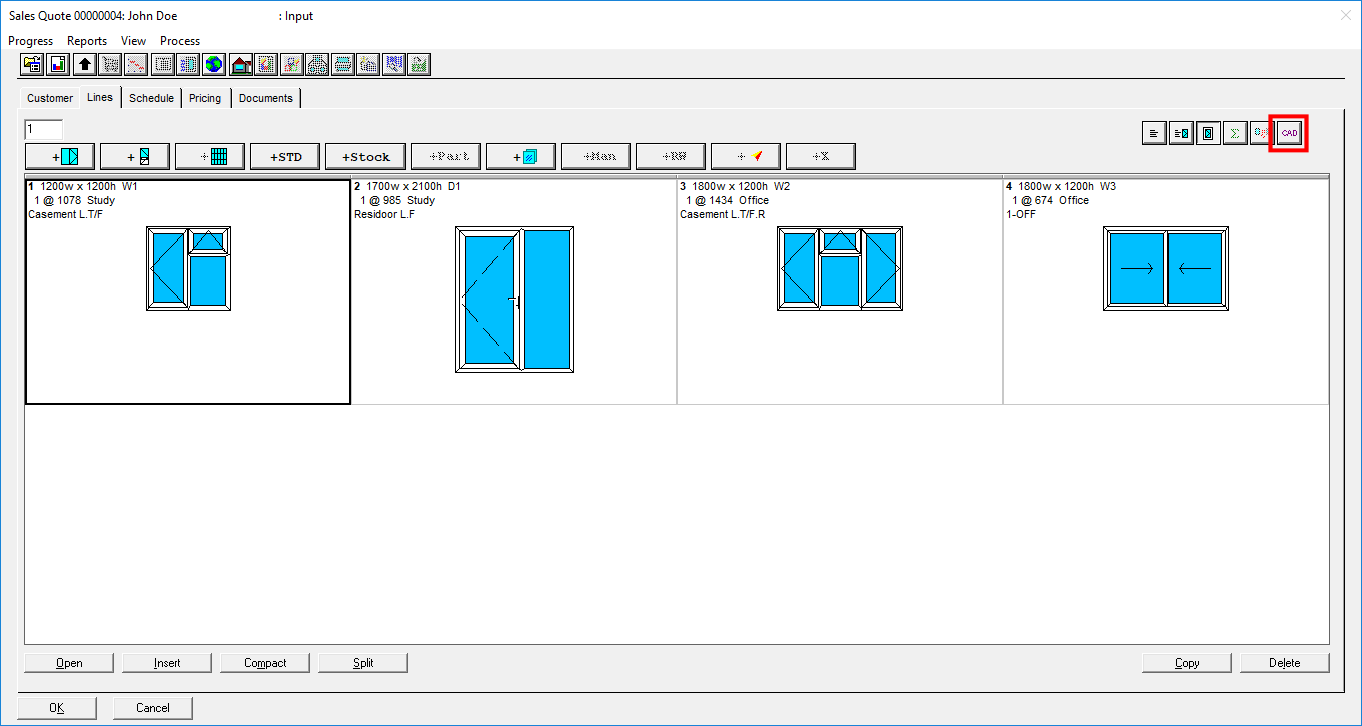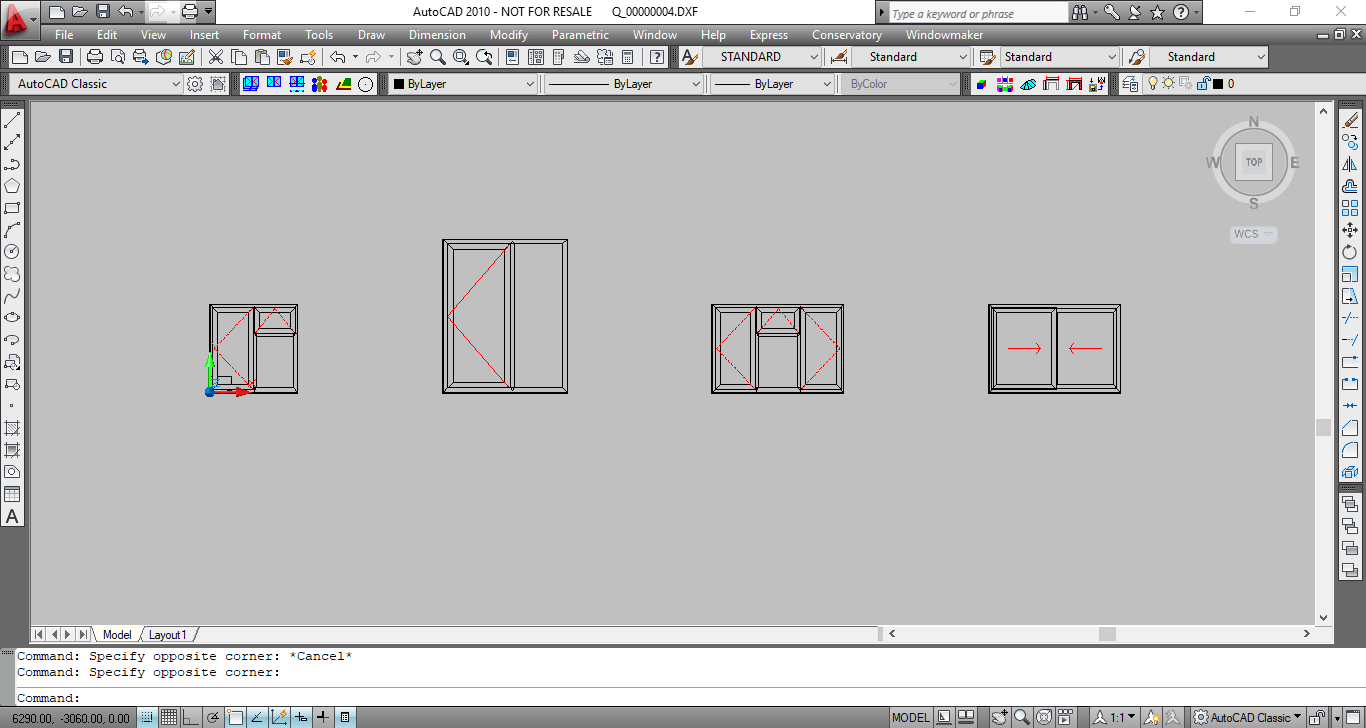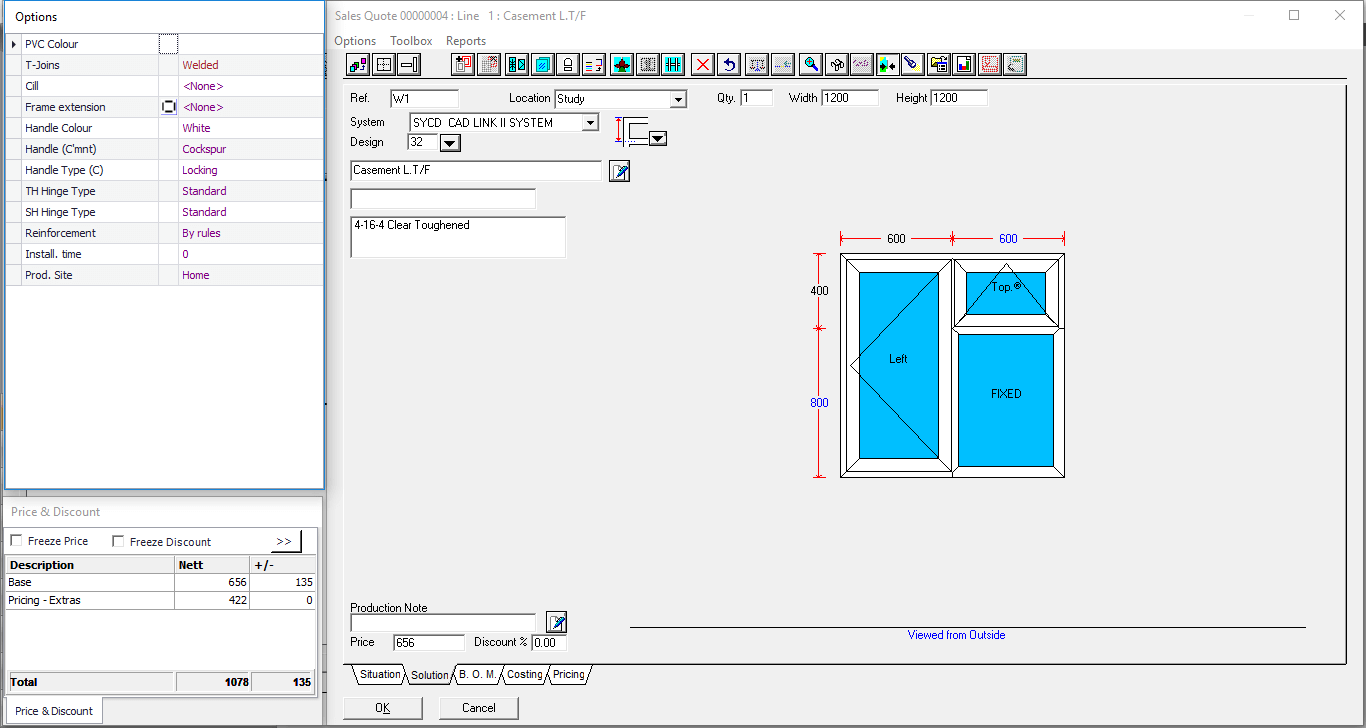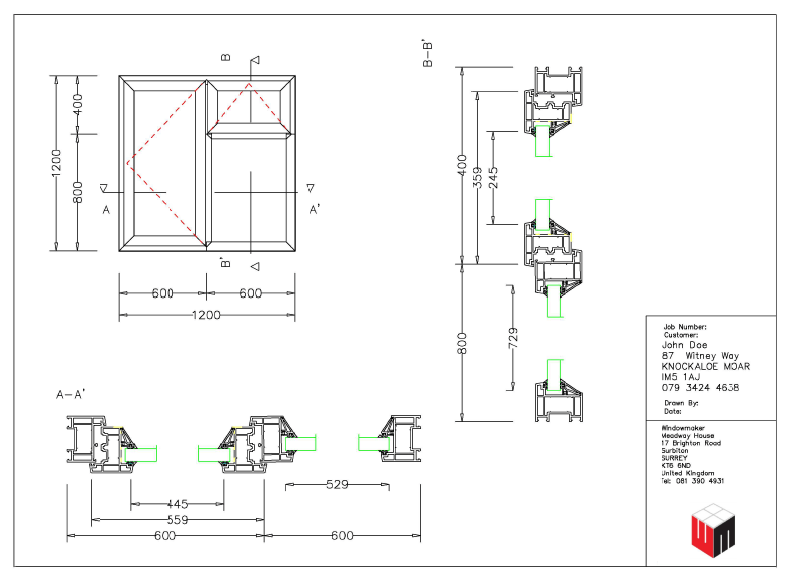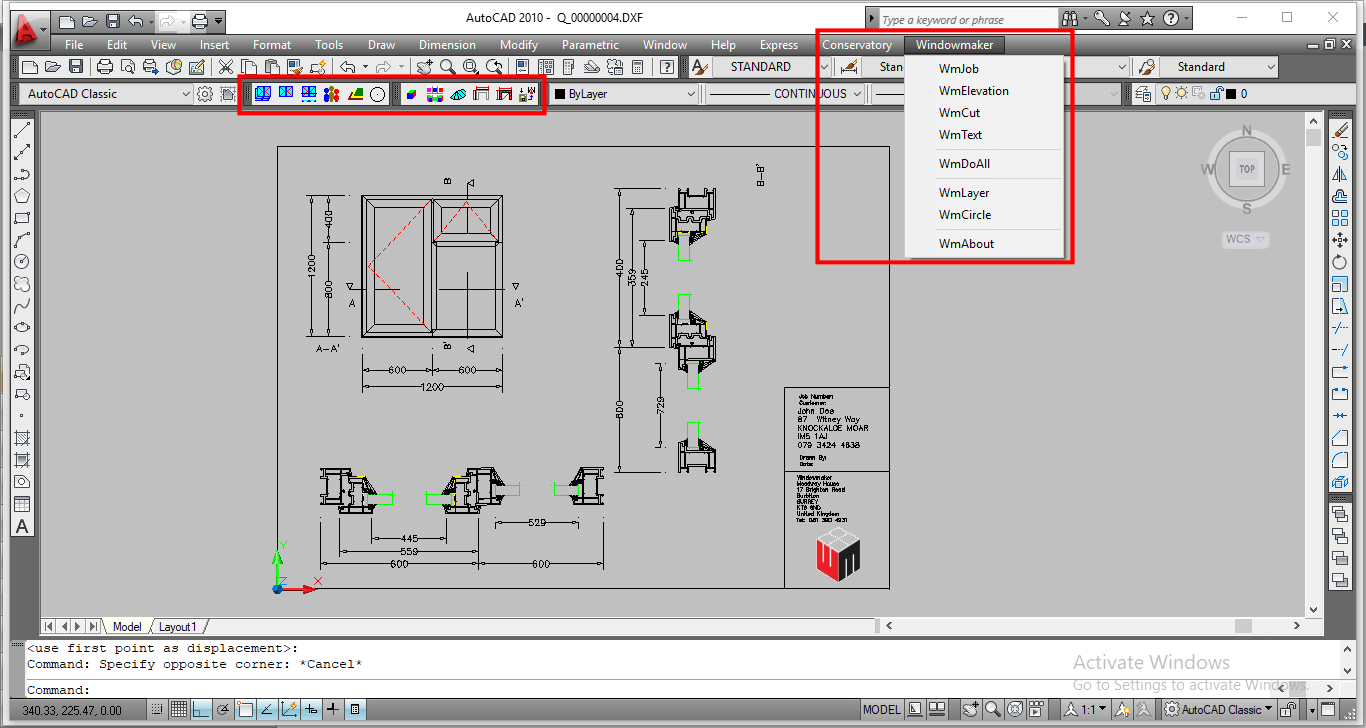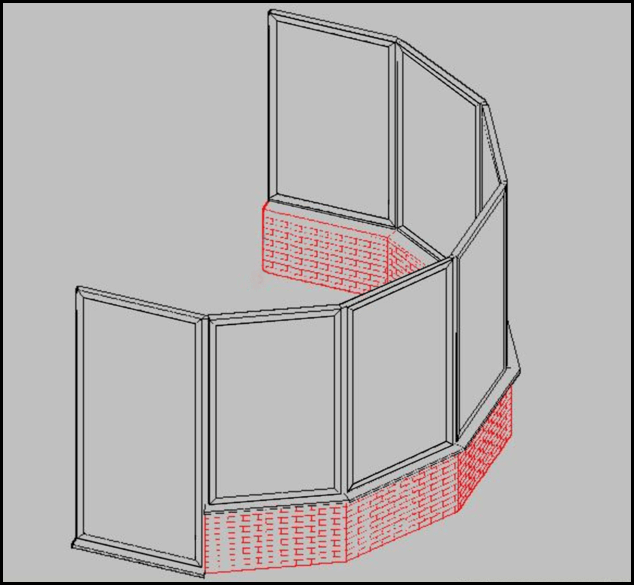CAD Link I & II
"Transfer Elevations and Cross-Sections to CAD"
These options allow you to transfer details of designs from Windowmaker to CAD. With CAD Link I, elevation details can be exported from Windowmaker as DXF files. With CAD Link II, horizontal and vertical cross-section details for the elevations can be extracted.
